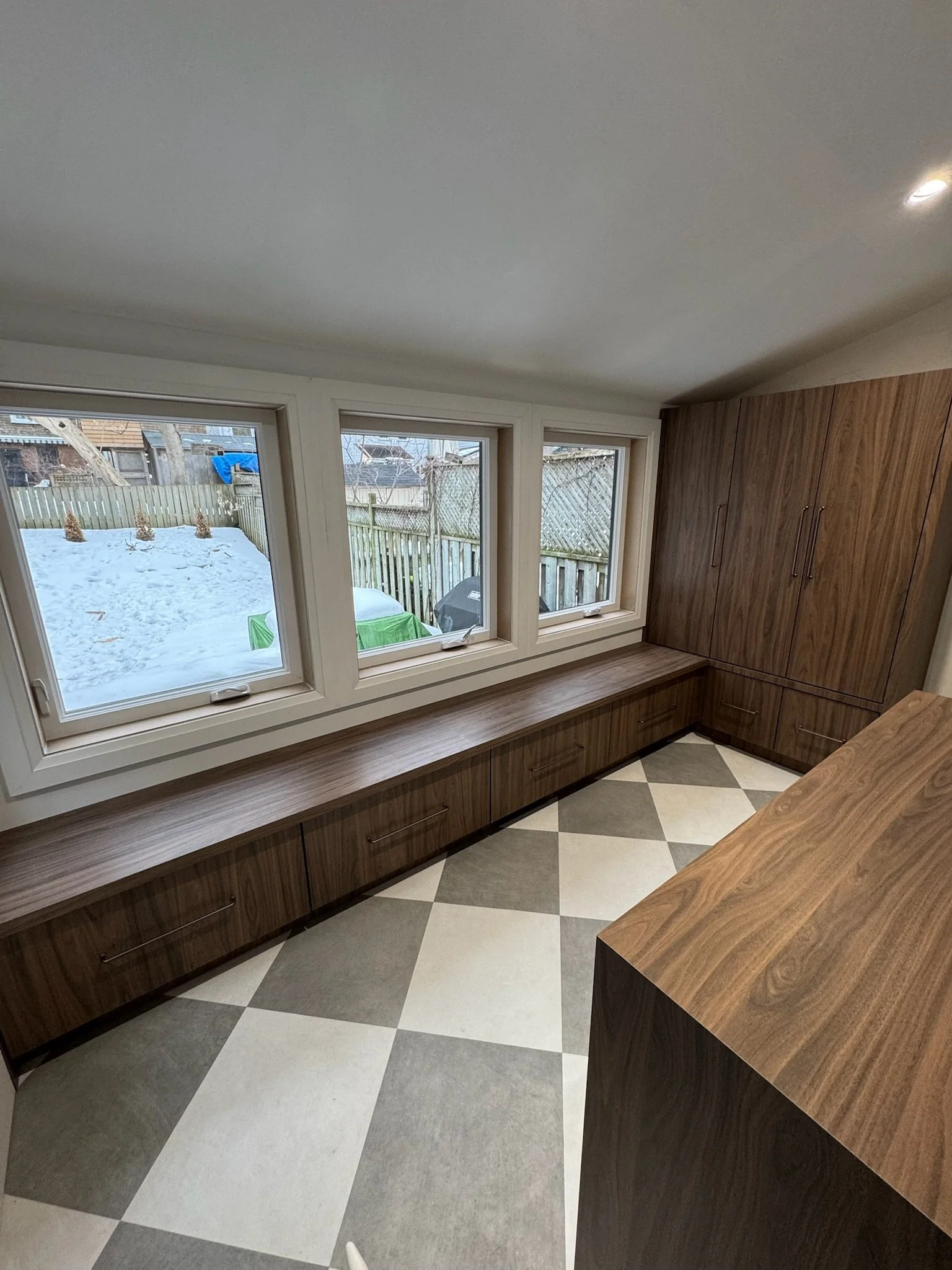
CREATE YOUR ULTIMATE COMFORT SPACE
PROJECT DESIGN
From the initial consultation to the final inspection, our experts will work off tailored drawings created specifically for your home’s needs and your design goals. With over 15 years experience in space-planning, we offer custom solutions that are a cut above the rest.
Bespoke Kitchens.
With meticulous craftsmanship and a focus on material innovation, our Contemporary kitchens exude minimalist elegance. Designed for modern living, they seamlessly blend form, function, and sophisticated aesthetics. The cabinets are made in-house with customizable door styles and colours. We take special pride in creating designer range hoods to truly finish the space.
Custom-Fitted Furniture
If you’re looking for something completely integrated and tailored to your specific needs, our custom cabinetry is the next step.
Full-Scale Home Renovations.

“Your home should tell a story of who you are, and be a collection of what you love.”
Nate Berkus
OUR VISION
Jesse Metzger
Contractor & Design Lead
Maybe you want a cosy, welcoming kitchen where the whole family can gather. Maybe you want to turn an under-used wall into stunning built-ins with a wet bar or extra storage. Or maybe you feel like starting totally fresh with a whole-house transformation.
Whatever it is, we’re here to help.







